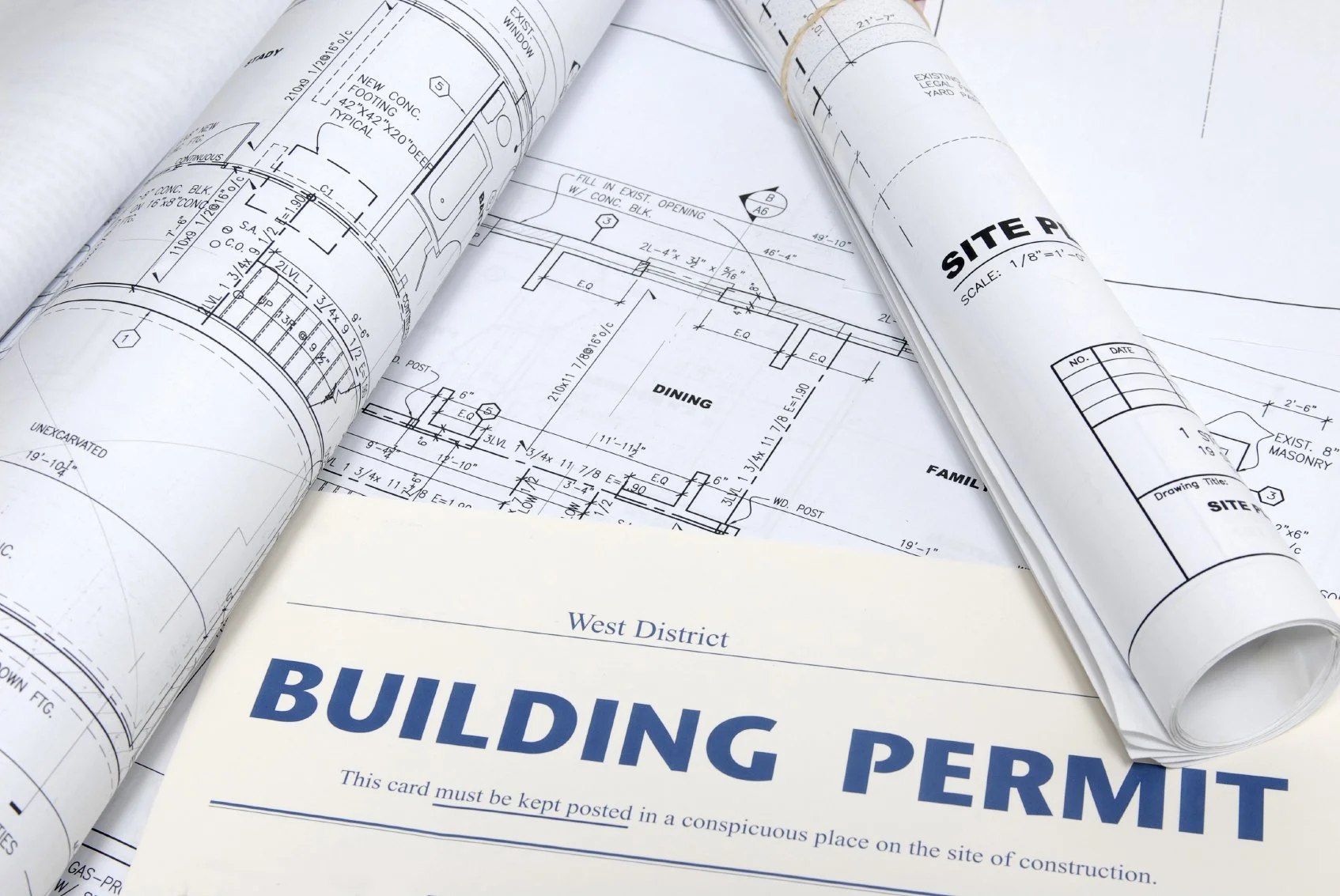Our Process
Simple - Transparent - Efficient
1. Learn
We will get to know you and your project, help you shape your design requirements and assist with making the best design and material choices to fit your budget.
2. Qualify
If you are serious, we are serious. Building detailed estimates uses a surprising amount of time, so we ensure that we provide rough estimates for potential projects to make sure we fit our clients budget before devoting time and resources to mocking up designs and writing out detailed quotes.
3. Design
Our Award winning design team will help translate your ideas and goals into comprehensive conceptual designs. We will leverage these conceptual designs to build detailed estimates for your project and for permitting and planning applications.
4. Estimate
Our team will outline the scope of the project, identify variables that may have substantial cost implications, and then lay this out in a detailed comprehensive quote that will help you make the best decision on materials and design choices.
5. Build
Our experienced team of construction professionals will execute the plans in a timely manner, ensuring the highest possible quality of work to give you a desirable end result.
Exceptions To Our Process
Large Design Scope
Whilst we try to include free designs and mockups for most of our projects, this can be a time consuming and labor intensive part of our service and for larger projects such a custom builds or substantial additions to existing structures, we may need to bill time for requirement gathering, concept design and any additional design iterations. This will also provide you flexibility to take these designs to a different contractor should you choose not to use us for the actual construction.
Planning & Permitting
Some projects require permits, and some don’t. The need for permits will depend on the municipalities specifications for the scope of that particular project. You often do not need permits for things such as fencing, small retaining walls, residing your house or changing windows and doors for like for like replacements. If permits are required, some of the planning requirements will be met in our ‘design’ phase, though we will not be able to finalize plans and submit to the county unless a detailed quote is provided and a contract is signed.
Pre-Qualification
If you are able to outline your budget requirements upfront, this will allow us to immediately prequalify your project as a feasible lead. Additionally, if you are a returning and reputable client that has experience in the building process and the associated costs, we can often skip project qualification and jump straight into design and detailed estimates.
Subcontracting
Aspect in a vertically integrated operator and whilst the construction team has a broad spectrum of skills, trades and capabilities and will always try to complete in house, we may on occasion need to subcontract out some of the work to one of our trusted licensed partners. We will still project manage the contract and oversee all of the work to ensure quality control.
Give Us A Call
Give us a call to learn more about our process and how we may be able to help you with your project.




